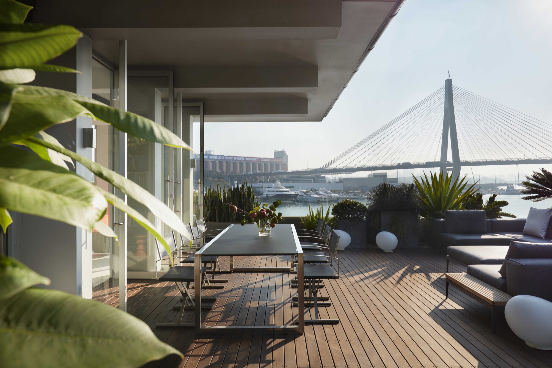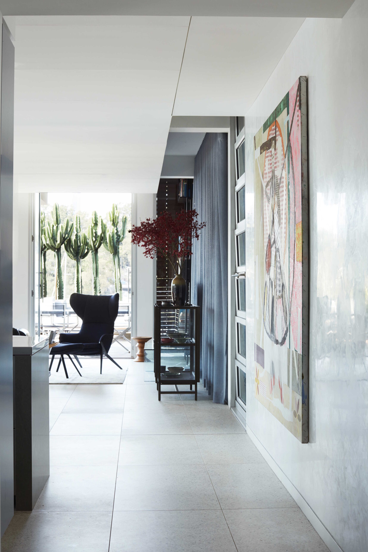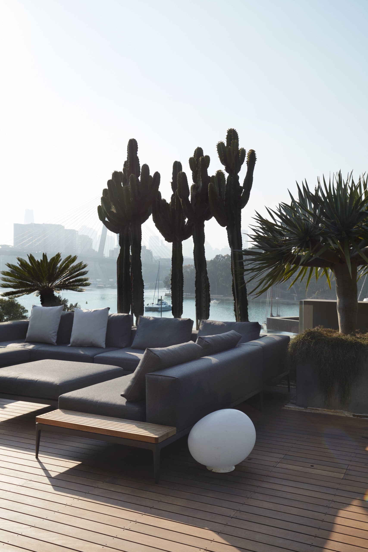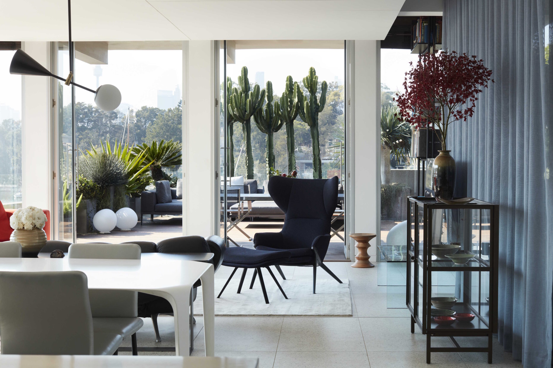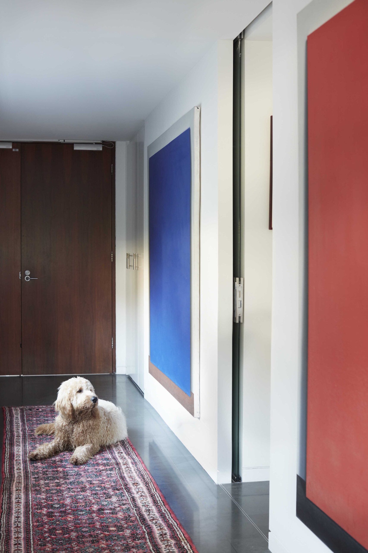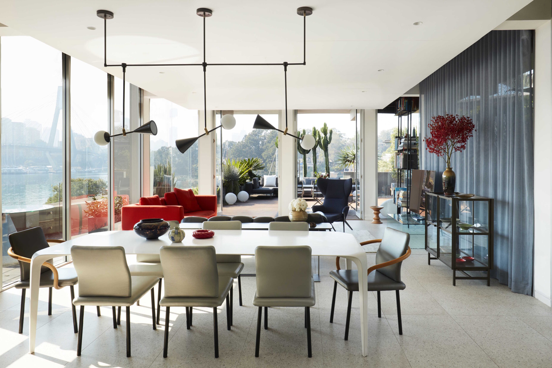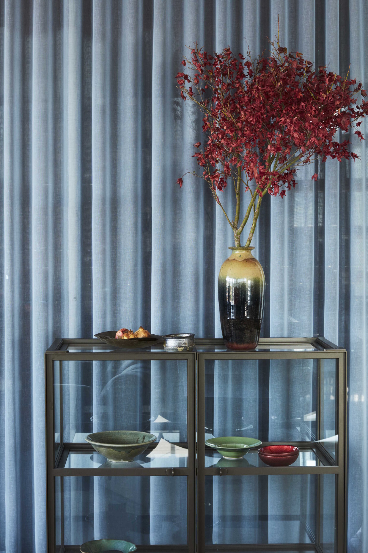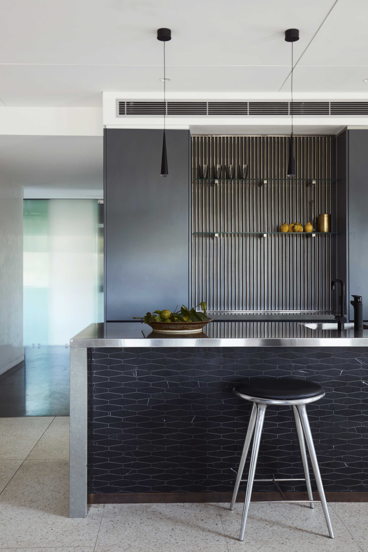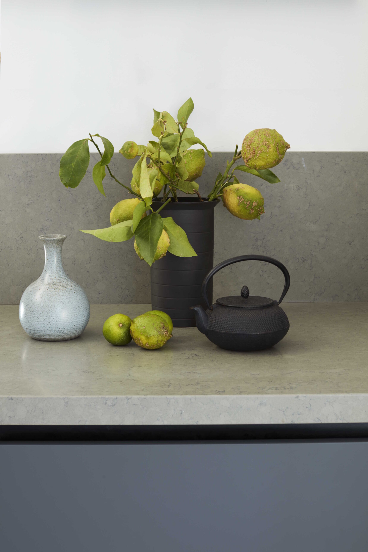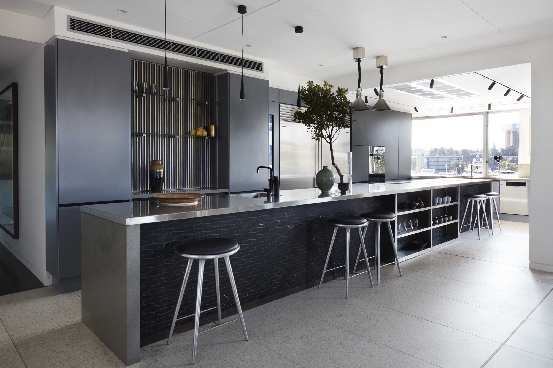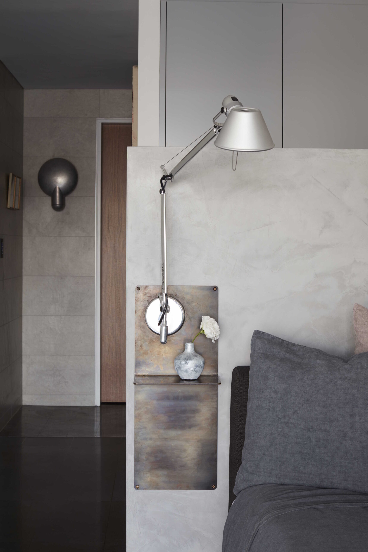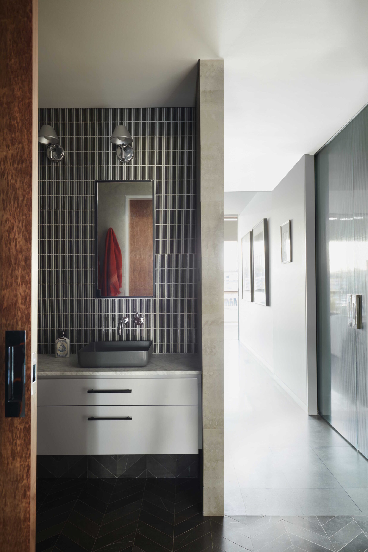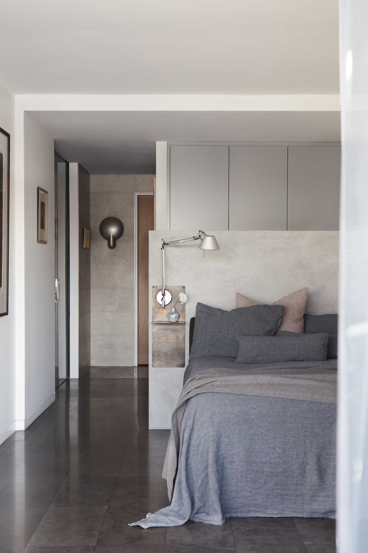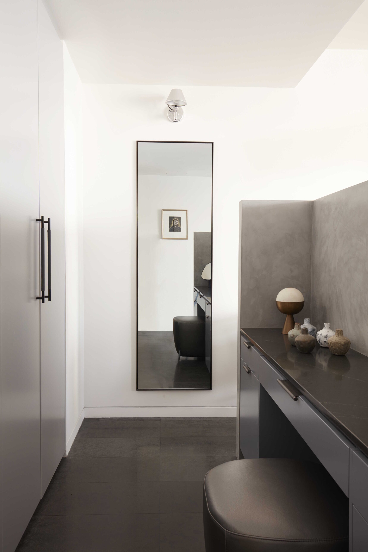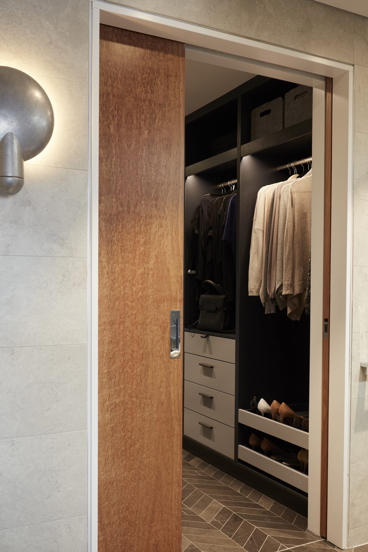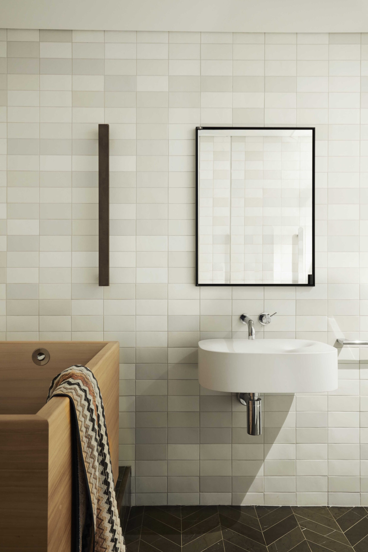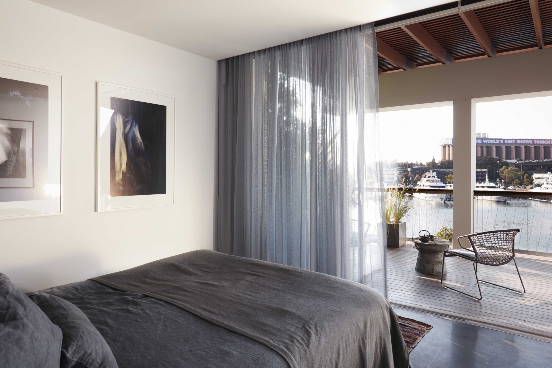PAVILION 31
The clients moved into their Glebe Point apartment penthouse in 2007 after the building was completed in 2003. The inherited space lies within a contemporary cascade of pavilions with distinctive modernist references, on the escarpment at Glebe Point.
The pavilion itself is a three-bedroom, three-bathroom apartment featuring floor to ceiling glass and stainless-steel framing that allows for 180-degree views of the brutalist Anzac Bridge, with glimpses of the Harbour Bridge and the glistening blue-grey waters of a busy Sydney Harbour.
The apartment experienced a flood and, after 10 years of wear and tear, was ready for a major renovation and refurbishment, and with some much-loved existing items crying out for a new life. Julie was engaged to remodel and upgrade the home to suit the client’s busy lifestyle, including entertaining at home and working within a relaxed and comfortable domestic retreat.
First port of call was the kitchen. The client had embarked on a range of chef courses during his retirement and truly desired a commercial style kitchen, a grand upgrade from the apartment’s original kitchen space. As commercial-grade appliances cannot be installed into a strata apartment, extensive research was undertaken to find the most suitable appliances to meet the client’s home-chef aspirations.
A wall was removed to open up the space and allow for the installation of a six-metre long stainless steel kitchen island that created the possibility of preparation, cooking, serving and cocktail zones. The treatment of this dramatic intervention into the space took its inspiration from the looming Anzac Bridge and elements of the working Harbour. The bold island was constructed of steel, with a stainless-steel benchtop for utility and a custom integrated stainless-steel sink and sleek flush Zug cooktops. Elongated small hex tiles custom cut from Nero Marquina clad the face of the island; the geometric shape chosen to reference the architecture of the bridge and sempered onto the face to create a luxe quilted texture. The island is finished with a blacked bronze kick board and stainless-steel shelving. Steel tubing was chosen to decorate the butler’s servery bar back and Concreto Smartstone completes the benchtops, island supports and larder.
The choice of appliances and their positioning in terms of workflow is always a starting point in the design of a Décor JMH kitchen to ensure the creation of a functioning workspace. What does the client want to cook and for whom? The use of appropriate materials was essential to achieve a fit out with design integrity and aesthetic for what is essentially a factory in the heart of the home.
The colour palette for the joinery is based on Porter’s Bacchiotto Grey, Lead and Half Lead, contrasted with crisp Porter’s popcorn white on the surrounding walls. A triple rendered feature wall elevates the entertainment zone and the entrance hall is a dreamy Elysian Mist French Wash. A Porter’s Fresco finish applied to joinery separates the bed and dressing zones in the master suite.
A revision of the dining and living spaces, and their relationship to the outdoor patio, was achieved with integrated pops of primary hues to create rhythms with existing artworks and the surrounding landscape. A custom Anna Karlin light fixture, featuring her signature small spears, anchors the dining zone, while the introduction of ceiling to floor curtains provides a backdrop for the refurbished living zone. Other contemporary elements were newly selected to marry existing modernist collectables.
The generous outdoor decking, which had previously boasted an out of use “moat”, was reclaimed with exotic plantings from Secret Garden to create a dramatic outdoor living space.
Julie also reconfigured and refurbished a separate master suite zone to include lifestyle, guest and work amenities. With the introduction of cavity sliding doors in both narrow line glass and eucalyptus timber, the offering made possible new bathrooms, a steam shower, Japanese soaking tub, dressing rooms, office and laundry. A contemporary colour palette of neutrals and greys with pops of colour ensured this portion of the renovation fell in line with the existing building style and body corporate guidelines with materials and colour palette choices.
Architect: www.jca-architects.com.au | Interiors: www.decorjmh.com | Garden: www.secretgardens.com.au | Stainless steel: www.austmont.com.au | Joinery: www.gelosa.com.au | Photography: www.prueruscoe.com | Styling: www.meganmorton.com

